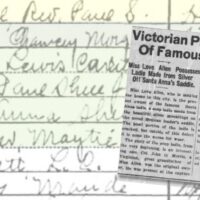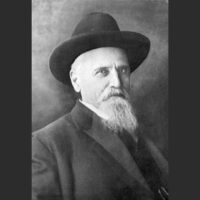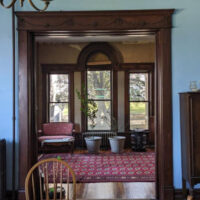The Dalton kitchen’s original floorboards are as good as a written record. They’re worn; some have holes in them. But their well-trodden paths tell a story — the narrative of nearly every day of work for the Daltons’ cooks.
The outline of the original cookstove is clear beneath the stovepipe hole. The floor here is crisp, untrodden. The most worn area was in front of the sink, identified by the holes for the old plumbing. Water splashed on the floor and cumulative hours of dishwashing took its toll.
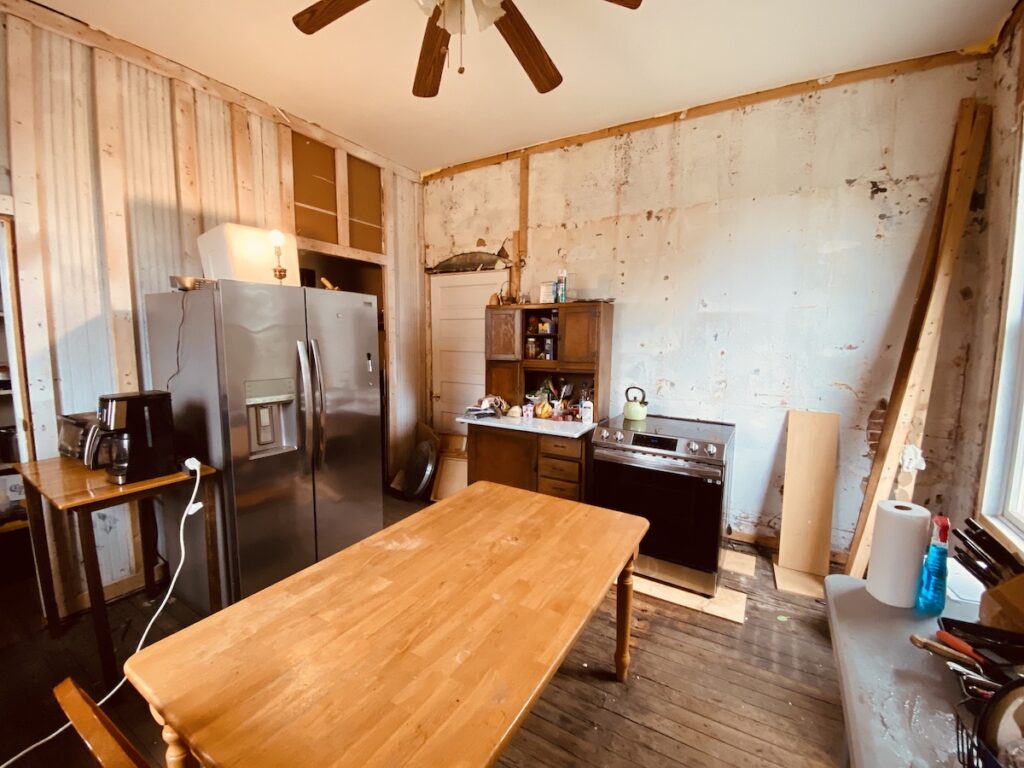
A rough start
At the beginning of our time at the Dalton house, the kitchen ranked in the top three rooms I was a little bit afraid of. A strange odor emanated from it, and sticky insect traps and expired food tidbits seemed to lurk in every corner.
Most of the house still had its original plaster and trim, but the kitchen was relatively new, clad in sheetrock and slick linoleum. The windows had been replaced and all of the trim stripped. Annoyingly, the floor was also inches higher than the adjoining dining room — enough of a difference to always trip over.
Soon after we bought the Dalton house, my dad paid a working visit. He asked where he should begin, and I promptly asked him to start tearing out the kitchen. Later, I found him seated in a chair in the middle of the intact room, contemplating the space. To my dismay, he announced he liked it. Aesthetics set aside, he thought the room was functional. So he moved upstairs and dismantled plywood closets and drop ceilings instead.
A quick history of the kitchen
The kitchen is the heart of the home, but it wasn’t always. No room in the house has undergone a character rehabilitation quite like it. The revolution started in the late 1800s, and the impetus behind it was changes in who was doing the cooking.
In the South, the kitchen joined the main house after the Civil War. Once an entirely separate building, the shift happened in stages. First, it crept up from the yard and began to appear as an ell attached to the back of the house. (In architecture, an ell is a wing built at a right angle to the main portion of a building.)
Hopkinsville’s Edgar Cayce, the clairvoyant known as The Sleeping Prophet, helped move the detached kitchen at the Salter home on Seventh Street around 1905, according to Cayce biographer Thomas Sugrue in his book “There is a River.” They put the structure on logs and rolled it up to the house to create this kind of ell configuration.
By the 1920s, the kitchen had infiltrated the home and usually occupied an interior room. In middle-to-upper-class American households, it was the first era for the lady of the house to also be the cook.
Who knew there was so much social history hidden beneath your counters and cabinets?
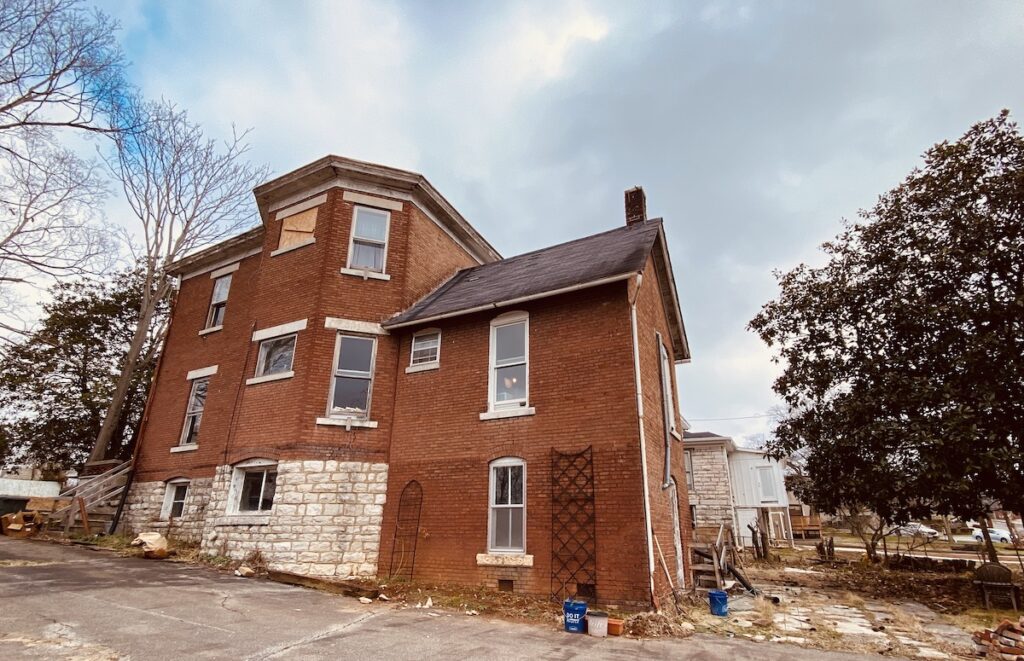
The Dalton house’s kitchen is of the ell form. Unlike the kitchen in the Edgar Cayce story, it was built this way. Ours is the top floor of a two-room building, tacked onto the back of the house. The bottom room was the cook’s quarters, a combination traditionally found in detached antebellum kitchens.
Here, the cook’s basement apartment is self-contained with one window, a stovepipe hole, and just one door, leading outside. Before dawn, the cook would leave her little room and ascend an exterior brick staircase to the back porch, where a door on the left let her into the kitchen. In the evening, she reversed the journey. Of all the bedrooms in the house, this is the only one we definitely know who lived in it.
The cooks
Frances Sugg, cook.
Mary Sugg, maid.
These were the first women I stumbled upon who worked at the Dalton house. They were listed in the 1910 census, below the Dalton family and their boarders. Frances and Mary Sugg were both Black and widowed, common demographics for domestic servants in the South in 1910. At 65 years old, Frances likely learned to cook in slavery.
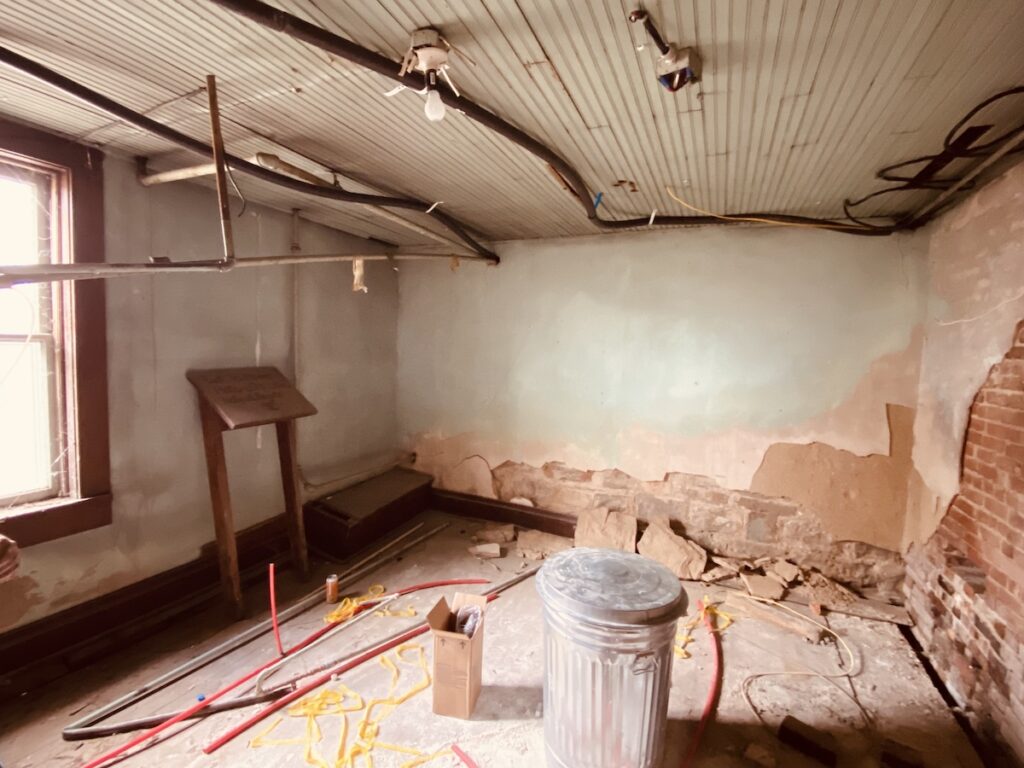
Curious about who else worked here, I combed Hopkinsville’s city directories, which were published about every two years. In addition to Frances and Mary Sugg, I found Mary Allensworth (1910), Ella Torian (1912) and Bettie Garnett (1920). America Henry worked as a maid in 1922.
Who were these women? What were their lives like? All were single or widowed and Black, ranging from middle-aged to elderly. None stayed here long, and most cycled through several domestic occupations from year to year. These included laundry, sewing and cooking. In a time when having a job was discouraged for middle- and upper-class women, all of these women worked to survive.
It’s hard to find out much more from historical documents. But the Dalton house can give us a glimpse of their daily lives while they worked here.
Archaeological dig
I was determined the kitchen had to go. We stripped the room down to the original materials, which, except the missing trim, were buried beneath the surface. With every layer we peeled off, the room came into its own.
We soon discovered the reason for the floor’s height difference. Beneath the modern linoleum was not one, but two wood floors. We debated about removing the newer floor. What if it had been installed to cover holes in the original floor? Eventually, curiosity got the best of us. The original pine boards emerged, somewhat battered but mostly intact. We also found linoleum likely dating to the Dalton period. It came all the way from the Nairn Linoleum Company in Kirkcaldy, Scotland. Many thanks to the lazy workmen of years long past!
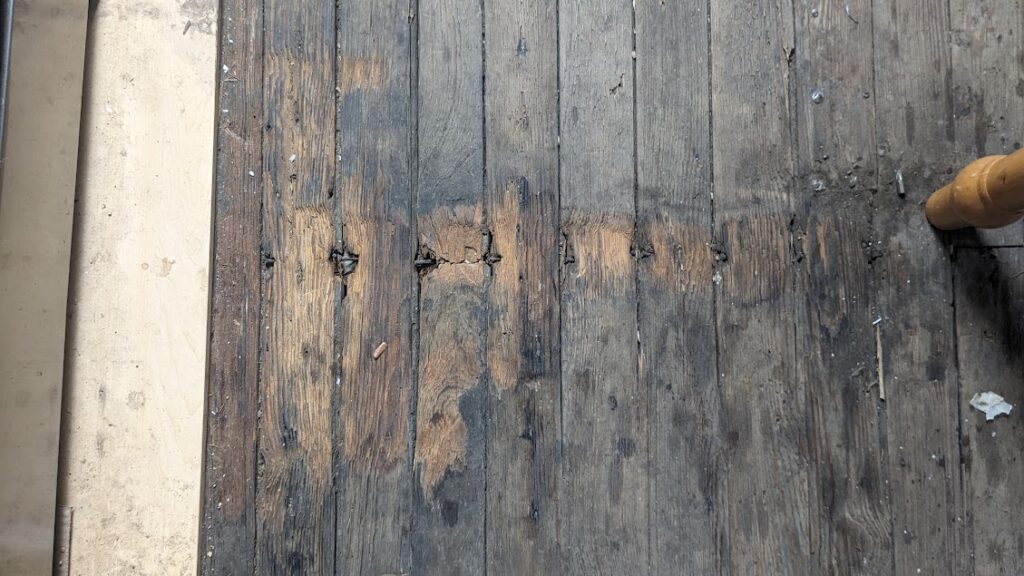
When the sheetrock came off the walls and the plaster and bead board emerged, the room felt like it was coming back to life. I took paint samples, which revealed the room was originally painted a glossy lime green, which definitely figures into our future plans!
I began to see firsthand the wisdom in detached kitchens. Innovations like the cast iron cookstove reduced the risk of fire. But fires still happened, and one had clearly taken place in the Dalton kitchen.
Hopkinsville’s historical fire department records go back to the late 1800s and are housed at the museum. I spent an afternoon reading through them. The closest verification I could find was an entry referring to the “Dalton fire” on July 22, 1914. This could have been our house or one of the other Dalton homes. But with soot lying heavy beneath the oldest linoleum we found, this date seems plausible.
After the original kitchen floor and plaster walls had been unearthed, the smells of generations of food preparation began to reawaken. This was another reason for detached kitchens. I’m not talking about the aroma of fried chicken or apple pie. The good food smells seem to dissipate rapidly.
These smells are the funky byproducts of cooking, airborne grease and food particles that worked their way into the plaster and floorboards and went into hibernation. By 1907, ice boxes and early refrigerators kept food good for longer. Plumbing flushed away cooking refuse. But hoods were still uncommon, and food smells seeped into the wood and plaster. Once we freed them, the ghosts of past meals emerged, very much alive and prone to linger.
A day in the life
I was unable to find any reference to Frances or Mary Sugg outside the 1910 census and city directory. Before coming to cook for the Daltons, Ella Torian lived in her brother Bob McCombs’ household on West Second Street and worked as a laundress.
Bettie Garnett also worked as a laundress in 1916, advancing to the occupation of cook in the Dalton house by 1920. As far as I have been able to find out, she was the last cook employed here. The wives of the First Methodist ministers seem to have done their own cooking after the Dalton house became the parsonage in 1923.
That’s about all I could find in the written record about the women who cooked for the Daltons. The Dalton house itself, however, provides meaningful context for their lives.
We can see Frances in her small apartment, in her brief moments of leisure, early in the morning and late at night. We can follow Ella up the back stairway to the kitchen. When we cook, we trace her steps back and forth across the room, from stove to sink and back to stove. We can see the plaster walls that provided the backdrop for most of the hours in Mary’s days.
And, for now at least, we can smell remnants of the meals Bettie prepared.

