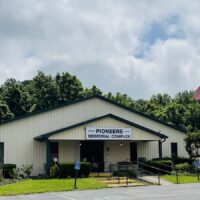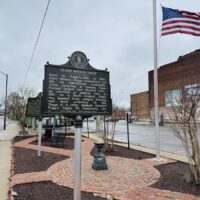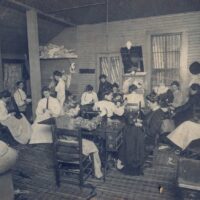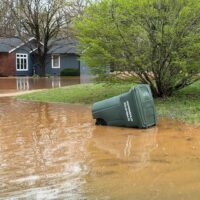Many of you remember the New Year’s Day tornado of 2022. After an excruciating night of one tornado watch or warning after another, the last expired around 7 a.m. on Jan. 1. Less than two hours later, a tornado seemingly dropped down out of nowhere near 14th Street and the railroad tracks. It destroyed two of Southern States’ warehouses, then busted its way up South Campbell Street and across East Ninth and East Seventh streets before lifting at the hill before Mechanic Street.
The Dalton house took a direct hit. Flying debris punched a hole in the back of the roof, and the chimney came tumbling down. The house was empty during the storm; the owners had moved out more than two years earlier. But because of pandemic restrictions on foreclosures, the bank hadn’t seized it. It sat like this for most of 2022.
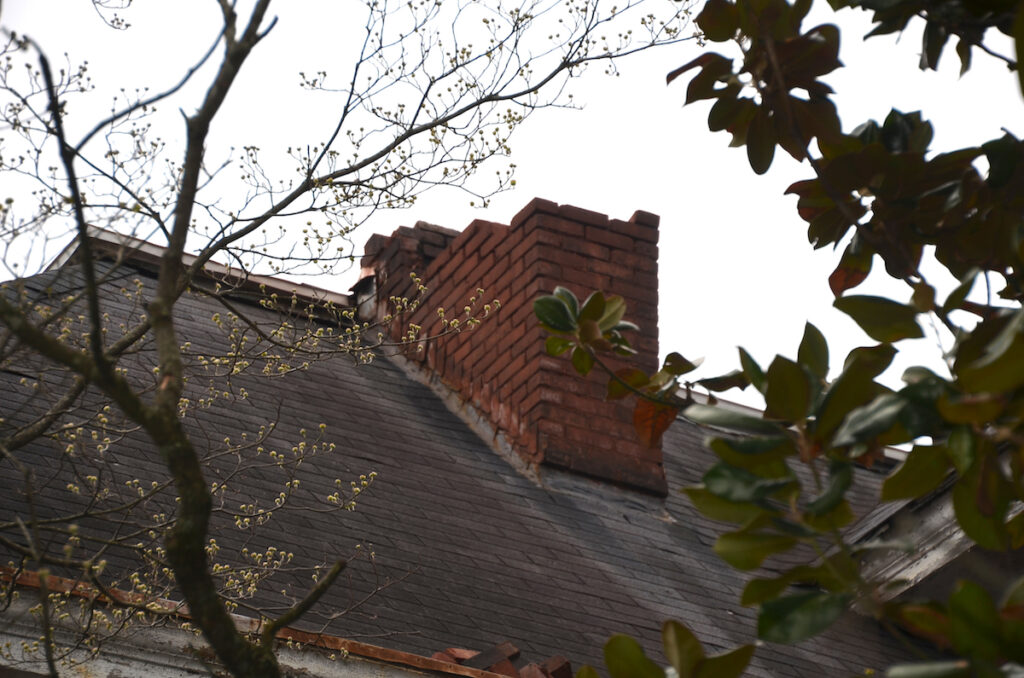
Chimney Design
Before we even closed on the house, I reached out to Mike Sola, a mason whom I had worked with on a prior job, about the chimney. Even then, it was a full year and a half before Mike could work us into his schedule. I felt that it was worth the wait, since Mike had experience working with historic, lime-based mortar as well as the precision to rebuild any special features in the design.
If you think a chimney is a chimney, then think again. Chimney aesthetics change dramatically with architectural styles, and until recent times very few of these included a plain rectangular brick box.
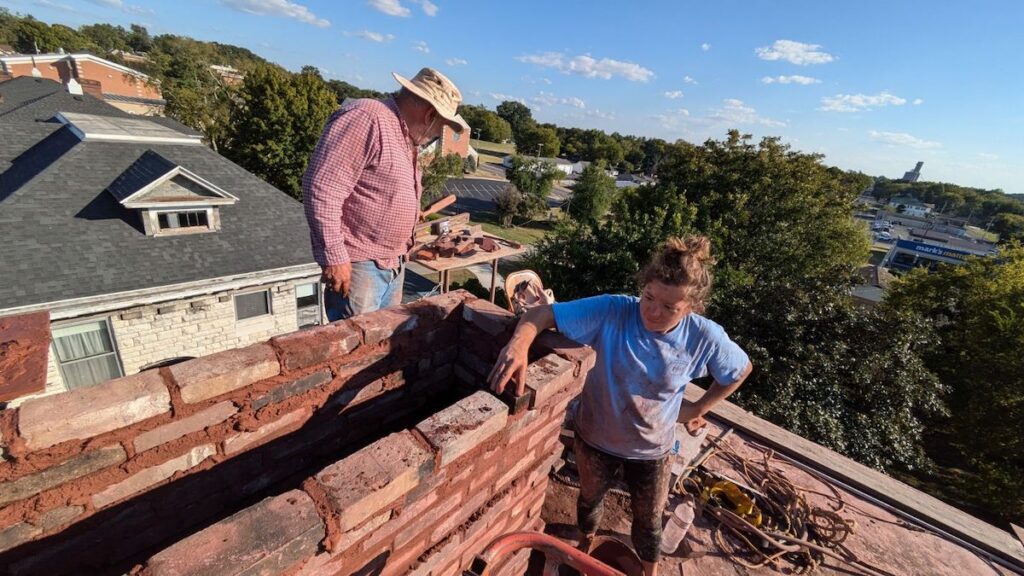
If you’re curious about this, take a stroll down South Main and look at the vast variety of chimney shapes and decorations. The frame Queen Anne house at 1814 S. Main St. has perhaps the most impressive. The Queen Anne style drew inspiration from medieval English design and had an affinity for chunky, showy chimneys.
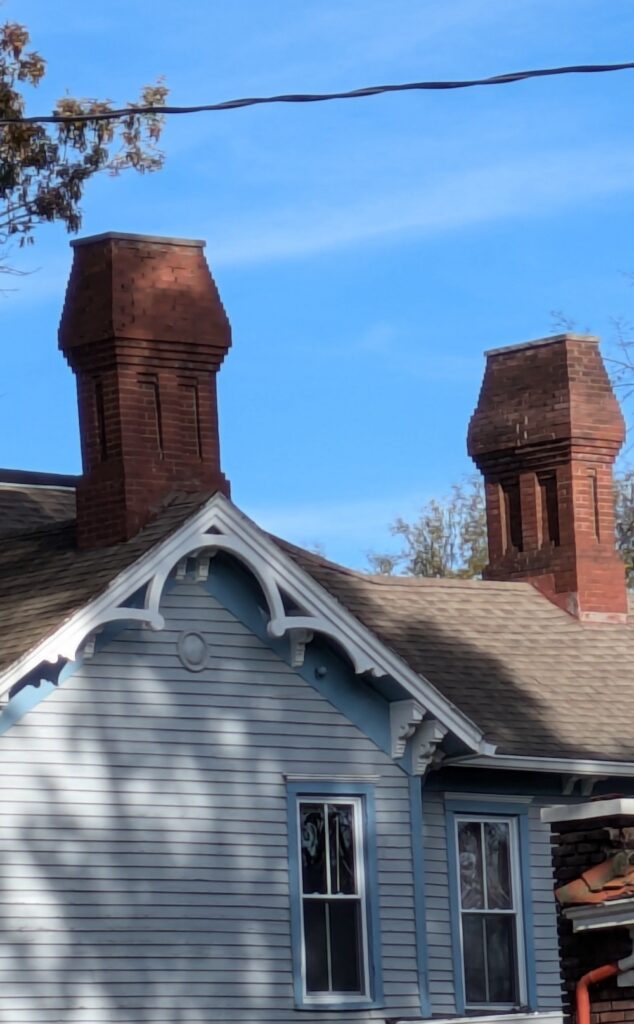
The Dalton house is a Colonial Revival, a style that tends to be a bit more restrained and classical than the Queen Anne. But I still expected to find some flare in the chimney design. For an accurate historical image of the Dalton house’s chimney, I turned to the National Register nomination.
National Register
The National Park Service runs the National Register of Historic Places, a database of historic buildings, districts, and even artifacts across America. Every entry from before 2013 is available online. They are continually uploading newer nominations.
Most of Hopkinsville’s historic homes are listed in the context of districts, not individually. If you know Hopkinsville, you’re likely familiar with the Alumni-Latham-Mooreland and the South Main historic districts. But did you know Hopkinsville has a third residential historic district? It’s East 7th Street. More on this for a future column.
The Monroe Dalton house is actually on the National Register twice — it was listed individually first, then later included in the East Seventh Street Historic District. Both listings were the result of the efforts of one man, Jeffrey (Chris) Hall.
Chris Hall’s Documentation
Chris Hall came to Hopkinsville from Lenoir, North Carolina, for a marketing job at International Paper Co. He and his partner, Tracey Calhoun, owned the Dalton house between 1980 and 1987. The couple hunted for a historic home for some time, looking at 713 E. Seventh St. multiple times before deciding to buy it. They were proud of their home and enjoyed showing it off. I’m extremely grateful to them for this, as they single-handedly provided the only historic interior photographs I’ve come across and the most comprehensive exterior photos.
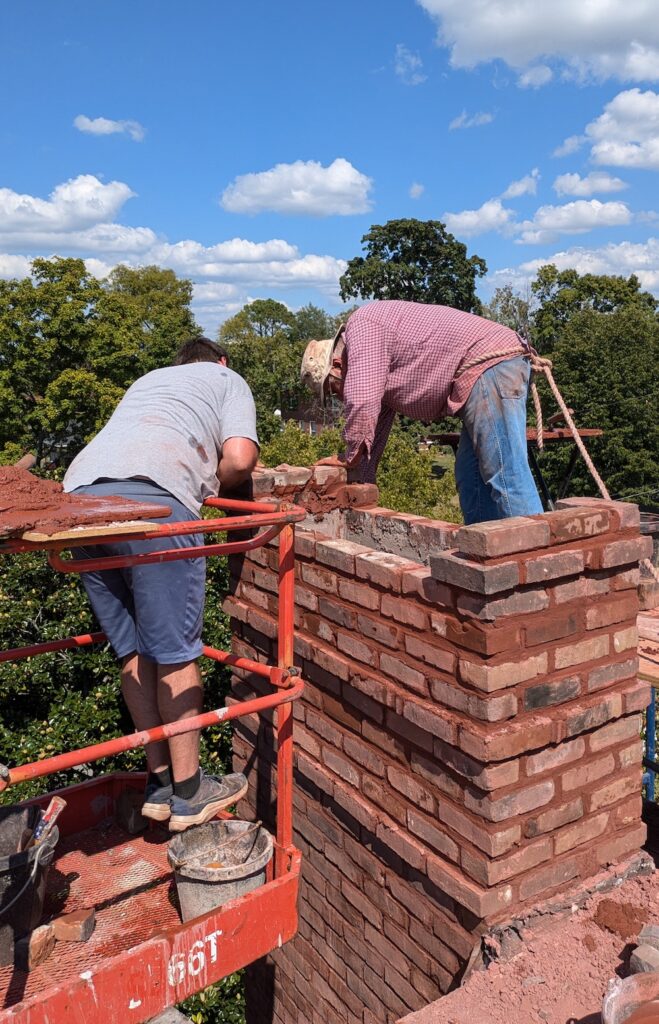
The bulk of these photos are included in Hall’s 1982 National Register nomination for the Dalton house. A second batch appears in a 1985 Kentucky New Era article. National Register nominations usually consist of two forms — a data sheet chronicling the building’s history, significance and location, and a set of black and white photographs.
The photographs from the Dalton house’s National Register nomination have been enlightening in many ways. The images are so clear with such high resolution that we were able to count individual bricks in each course (row) of the chimney and identify special belt courses. This allowed us to match the chimney’s historic form in the rebuild.
The photographs also clearly show mortar loss between bricks below the top of the roof, helping explain why the chimney tumbled in the tornado. They also reveal the early stages of decay of other areas, like the back soffits. Many of the problems we’re fixing now were already appearing in 1982.
The Rebuild
For the past year, I’ve been scrounging for bricks that match Dalton bricks in size and color. Brendan and I picked up any of the bricks we found in the yard and gutters. A number had also fallen down the chimney when it collapsed, and we were able to pull these from inside the fireplaces. The rest came from a Facebook Marketplace listing for a house out in the county that was demolished. In total, we scrounged up about 700 bricks, a number put forth by Mike that I thought was ludicrously high.
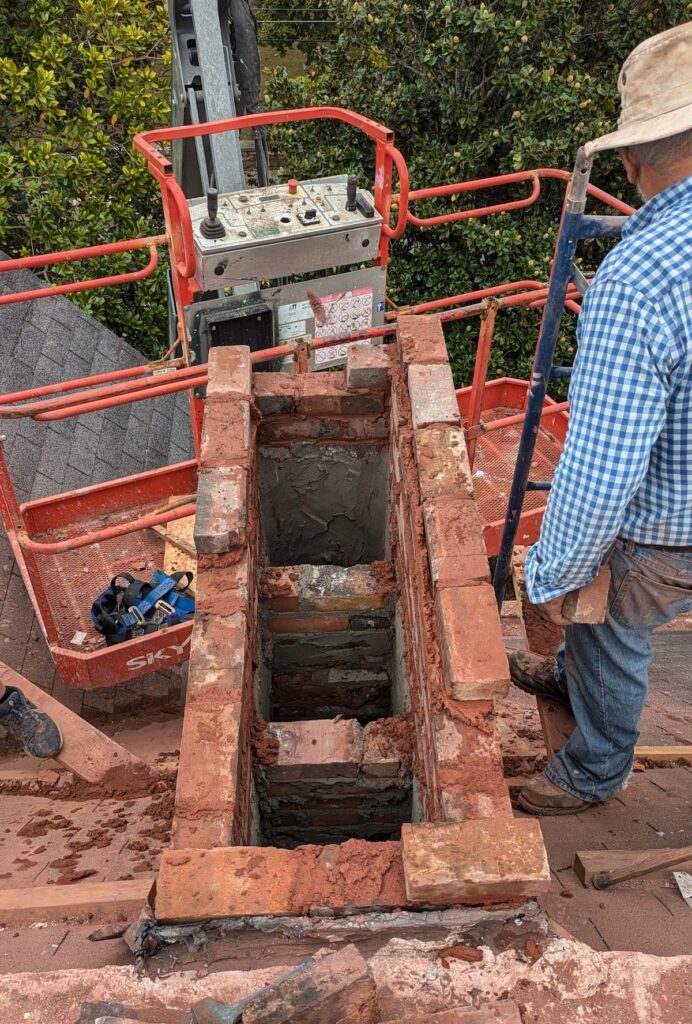
Grace Abernethy)
We rebuilt the chimney this year over Labor Day weekend in four grueling 10-hour workdays. Mike was the brains and the talent; Brendan and I were grunts. I staged and prepped bricks and mixed mortar, which was tinted red and stained everything it touched. Brendan and Mike laid brick.
We quickly discovered nearly all the mortar on the portion of the chimney that survived the tornado had broken down to sand. This is the natural lifecycle of historic mortar, which is chiefly lime and sand. It is imperative that historic masonry be repointed every few decades. Repointing is the process of scraping out mortar that has broken down and replacing it with new mortar.
The courses above the roofline had been repointed, perhaps during the Hall-Calhoun ownership. But they had neglected to repoint the bricks below the top of the roof, probably because of the difficulty in reaching them. The roof is at a dizzying 45-degree angle, which makes it impossible to work from without scaffolding. We removed every brick that was loose, eventually winnowing what was left of the chimney down to the roofline. Then we started to rebuild.
The Dalton chimney has three flues. One serves as a vent for the boiler, another leads to the library fireplace, and the third belongs to the fireplace in the bedroom directly over the library. We easily determined which flue led to which location based on the temperature of the air venting up through each. The flues are separated from each other by interior brick partitions, which give additional strength to the chimney.
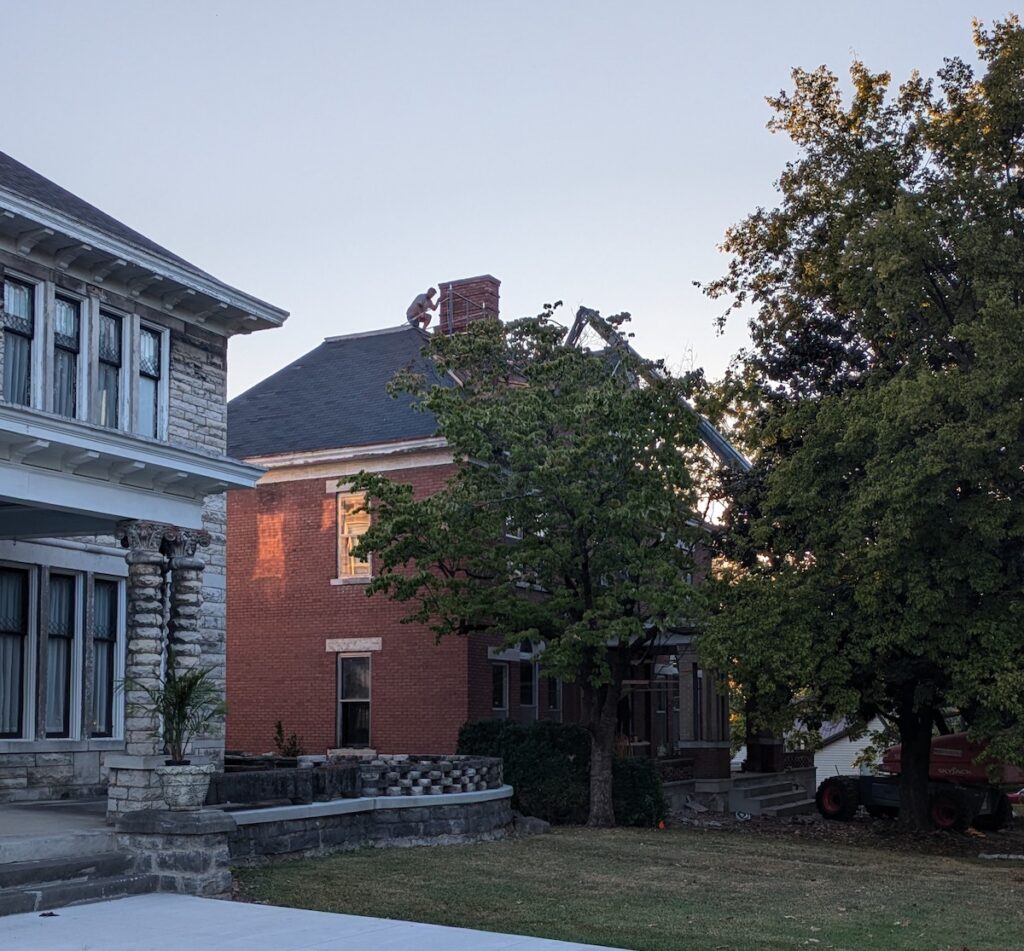
Belt Courses
The part of the chimney I was most excited about were the decorative belt courses near the top. A belt course, also called a string course, is a course of bricks that are just out past the face of the wall. The Dalton chimney originally had (and once again has) five belt courses. Four of these are spaced out with four normal courses in between them. The top course, which sits on top of another belt course, just out even further than the other four belt courses. The effect is clearly visible from the road.
In the end, we used nearly all 700 bricks. It’s always satisfying to fix something on the house. But I have to say, the normal sense of accomplishment didn’t even begin to compare with how I felt when I first walked up Seventh Street and turned around to see, for the first time, the stately, complete Dalton chimney rising up above the magnolia trees.
Grace Abernethy is a historic preservationist and artist who specializes in caring for and recreating historic architectural finishes. She earned her Master of Science in Historic Preservation from Clemson University in 2011 and has worked on historic buildings throughout the eastern United States. Abernethy was a recipient of the South Carolina Palmetto Trust for Historic Preservation Award in 2014 and won 2nd place in the Charles E. Peterson Prize for the Historic American Buildings Survey in 2011. She and her husband, Brendan, moved to Hopkinsville from Nashville in 2020. She works as an independent contractor and is a board member of the Hopkinsville History Foundation.

