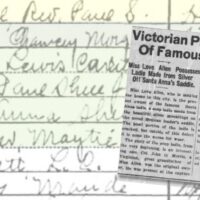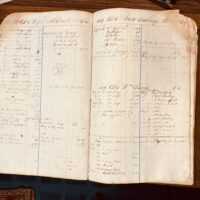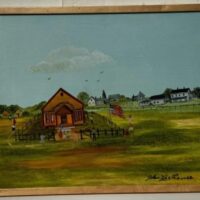The Dalton and Davis families were fashionable people living in a fashionable city. Hopkinsville at the turn of the 20th century was a bustling small city with style, an important rail stop and a market hub for outlying farms. You still see vestiges of this today. Most of Hopkinsville’s finest historic homes date to this period and were built in late Victorian and the Colonial Revival styles. The Dalton house is the latter.
I have to admit, Colonial Revival has not always been my favorite architectural style. I have, in the past, dismissed it as a poor rehashing of the Georgian and Federal styles, with a heavy smattering of applied trim ornament and white paint. But since buying the Dalton house, I thought it was time to give the style a second look. And I’ve realized I missed a lot!
Colonial Revival
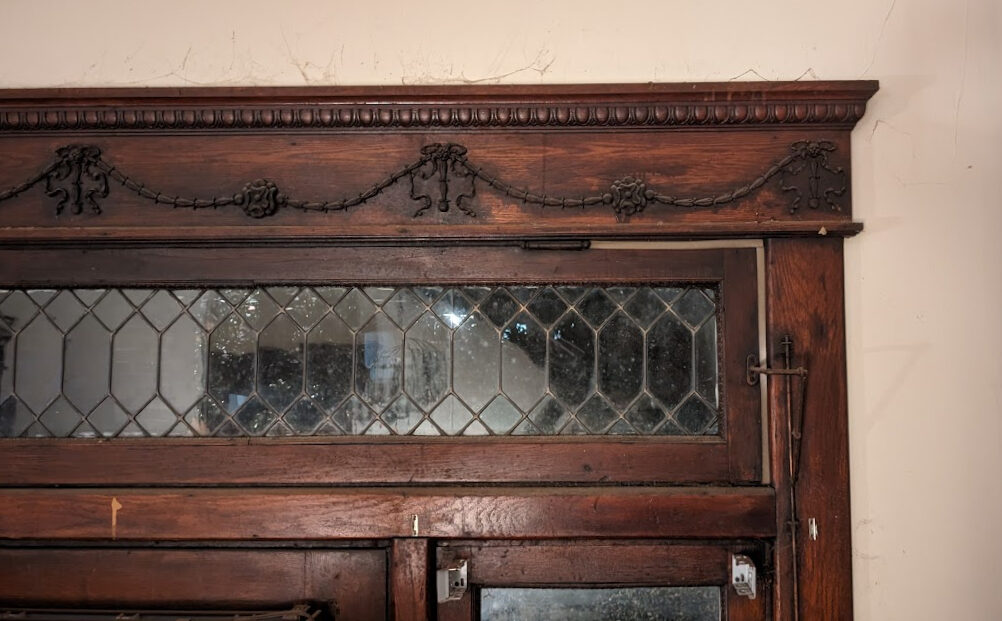
Unlike most architectural styles, the Colonial Revival has an actual birthday — and had an inagural birthday party! The Centennial International Exhibition in Philadelphia began on May 10, 1876, and ran for six months to celebrate America’s 100th birthday. More than 200 structures were built specifically for the exhibition and paid homage to the earliest architecture of the American republic.
- RELATED: Meet the Dalton house
I won’t say people took the idea and ran with it. You don’t see many Colonial Revival houses built in the 1870s or 1880s. But a seed was planted. And from the 1890s through the 1950s, the style dominated American homebuilding.
An Eclectic Style
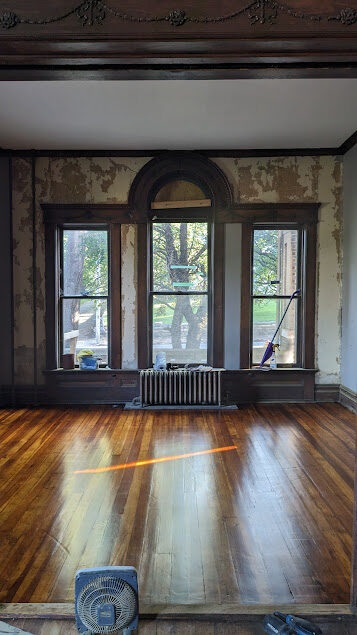
Though they mimic many features, Colonial Revival houses are different from earlier Georgian and Federal homes in a very important way. They were not designed with just style in mind; they are also comfortable. This sounds basic, but it was a relatively new concept at the time. Builders took the key tenet of Victorian design and put it at the heart of this new, all-American style.
The style also incorporated aspects of the Arts and Crafts movement. This included an emphasis on quality building materials, something contemporaries criticized Victorian architecture for lacking, and natural light. So it turns out the Colonial Revival is more eclectic than it appears at first glance. And each decade saw evolutions, giving the style linnear and local flavor.
Hopkinsville has its own architectural subgenre: a mix of the Queen Anne (a late Victorian) and Colonial Revival. Mostly these transitional buildings are built using Queen Anne’s iconic red brick, with Colonial Revival details and mixed interiors. Examples of this include the Susan Stites Gant house on East Seventh Street, the M.C. Forbes house on South Main, 1607 S. Main St. and 1820 S. Main St.
Light and Bright
The Dalton house exhibits this architectural mishmash wonderfully. Its exterior is red brick with black detailing. Inside, the woodwork is not white and never has been. Miraculously, the original shellacked finish, an influence of the Arts and Crafts movement, still remains throughout most of the house. Huge pocket doors on the first floor pay homage to Victorian interiors.
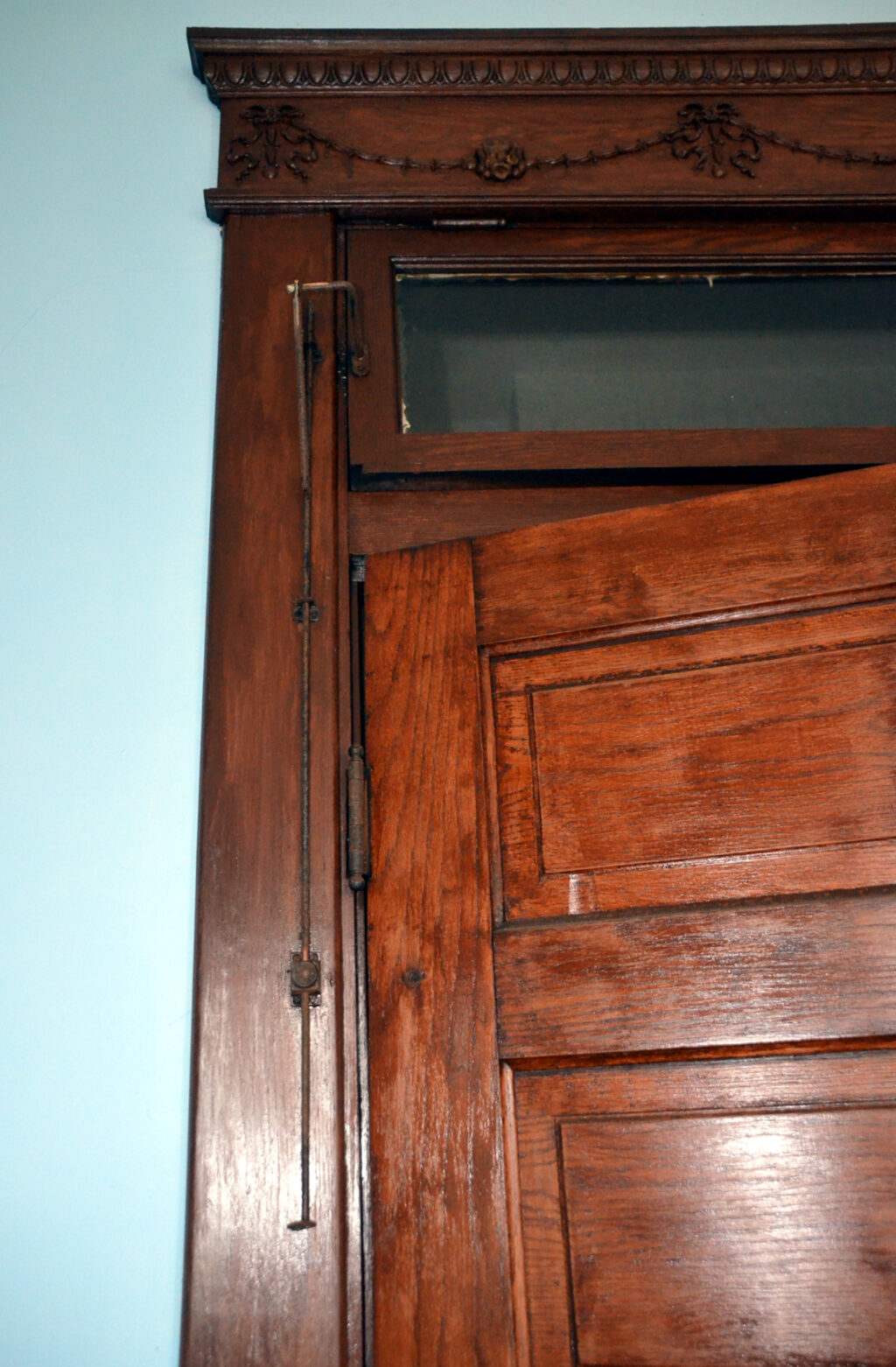
The decoration on the woodwork, however, is pure Colonial Revival. Dainty swags and Tudor roses embellish first floor lintels. For me, the most imporant Colonial Revival aspect of the Dalton house is the ample light. I’ve mentioned before how this feature struck me when we first toured the house. It feels like stepping out of the dark night of a Victorian parlor into a cheerful, sunny day.
The Daltons weren’t inclined toward the stereotypical, all-white Colonial Revival interior I feared. Their house’s public and private rooms were originally wallpapered, but most of this is gone. Scraps show a colorful mix of dark purples, blues, and whites. Analysis of the original paint on the plaster in the bathrooms and kitchen, which were originally painted for sanitary reasons, reveals a glossy lime green was the original color!
I have to think Carrie Dalton was the primary voice behind the house’s interior decorating. One hundred years earlier, a man would have made these decisions. The 19th century saw a cultural revolution in women’s rights. In 1907, women throughout most of the Southeast could still not vote and had limited property rights (Kentucky passed the Married Women’s Property Act in just 1894), but the home had firmly become their domain. They ran the household, managed domestic staff in middle and upper-class households, and made decisions on matters of decor and comfort. Their house’s appearance, after all, was a highly curated version of themselves, put on display for the slice of the world invited to dinner.
Carrie Wiley Dalton
Born in 1868 in Christian County, Carrie Wiley was the youngest child of Gustavius and Dovie Meacham Wiley. Her father was a farmer who had transitioned to the grocery business in the 1870s. Carrie grew up part of Hopkinsville’s prosperous middle class.
While Carrie was probably schooled at home as a child, she attended Bethel College in Hopkinsville at sixteen. A Bethel schoolmate’s report card reveals their education was not purely domestic but included some surprisingly heavy-hitting topics, like chemistry and Latin. Still, the purpose of this education was to give a girl suitable social connections and train her to be a “charming hostess,” according to an Jan. 27, 1888, article in the Semi-Weekly South Kentuckian. Societal norms nearly forbade middle class women from working for a living, an axiom the first World War vanquished.
It was at Bethel that Carrie met and became fast friends with Nora Dalton of Barren Plains, Tennessee. In 1885, Nora brought Carrie and two other classmates home with her for Christmas. It’s tempting to pencil this in as Carrie and Monroe Dalton’s first meeting, but I don’t have any hard proof.
Carrie married Monroe Dalton on Dec. 26, 1888, at her parents’ home on East Seventh Street. When the Daltons decided to build their house on this lot nearly twenty years later, they already just up the road on East Seventh Street. This street was the backdrop to much of Carrie Wiley Dalton’s life.
Change
A tension between modernity and tradition is visible in the Dalton house’s design. A plumbed kitchen, at least one indoor bathroom, and a built-in garage all speak to the Dalton family’s desire for modern life. Yet the strict division of spaces, such as the near-complete detachment of the house’s service areas from the rest of its interior, bely the lingering grasp of the 19th century. The great irony of the Colonial Revival style is that Americans were looking backwards to look forward.
This was the last major style to showcase the built-in assumption that most homes would operate on labor provided by servants, who lived and worked in the house’s service areas. These areas, while connected to the rest of the house, were very separate, just like the domestic staff. This worldview was based on a rigid social and racial hierarchy. In 1907, its days were numbered.
Two World Wars, the Great Depression, and the Civil Rights Movement eroded and eventually destroyed this antiquated, often harsh way of life and the social order that went with it. But, in its twilight, it still determined much of daily life for the domestic staff who worked at the Dalton house between 1907 and 1924. We’ll meet them next time.


